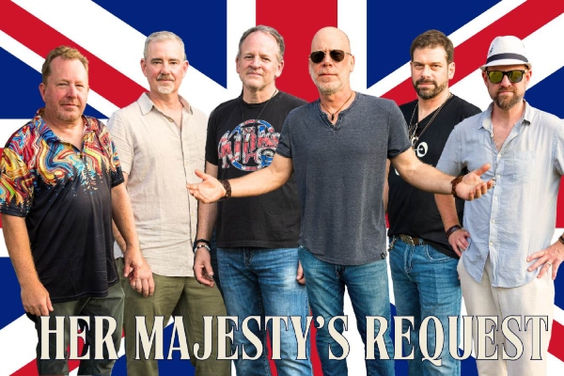
HISTORIC
VENUE
Since 1938
FEATURED SHOWS
CALENDAR
FEATURES
6,372 SF
5,028 SF main floor and 1,344 SF upper level
280 Person Capacity
Perfectly suited for small or large gatherings
Hightop / Lowtop Tables
20 Round High Tops – seats 4 Bar Stools
4 Rectangle High Tops – seats 4 Bar Stools
4 Rectangle High Tops – seats 2 Bar Stools
4 Rectangle dining-height tables - seats 4 Chairs
8 Side Benches – seats 2 per bench
Full Bar(s)
Both floors feature full bars
Green Room / Backstage Area
Large backstage area with separate private entrance
Balcony
Upper level balcony overlooking entire theatre space
Seats 60
PARKING
We are located at 106 N. Avondale Road, Avondale Estates, GA 30002.
Several parking options around the theater are available from surface lot to street parking. Avon Theater does not directly manage any parking facilities in the vicinity. See below for surface lot options that are close to the theater.

Addresses for coordinating surface parking lots:
-
50 Lake Street
-
106 N. Avondale Rd.
-
21 N. Avondale Pl.
FAQ
Does the Theater Serve Food?
Avon has a full bar (beer, liquor, wine, and more) on the main floor and a secondary bar on the balcony level that opens when we have a sell-out crowd.
We do not serve food but occasionally have food service provided by a neighboring restaurant (This will be indicated below when available)
Here is a list of local restaurants you can visit before the show:
-
Arepa Mia - A delicious Venezuelan restaurant: arepamiaatlanta.com (It shares the back parking lot with Avon Theater, so it's very convenient)
-
The Stratford Pub - Very Solid pub-style food: stratfordpub.com (Also very close and just across the street from Arepa Mia)
-
Santo - Mexican/Latin Cocina: santoatl.com (Just a short walk down N Avondale Rd)
Additional Options within close proximity:
-
Savage Pizza - Pizza and other Italian-style options: savagepizza.com/savage-pizza-food-menu
-
Skips Chicago Dogs: skipschicagodogs.com
-
Viet-Vana: vietvana.com
Is the Theater Handicap Accessible?
Yes
Are Your Shows Age Restricted?
The majority of our events/shows are for all ages, unless otherwise noted.
What Time Do Doors Open?
Doors generally open 1 hour before showtime
Do you have a Lost & Found?
Yes. Please call John at (404) 274-3196













